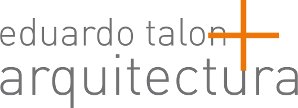Alba Synchrotron Synchrotron light source laboratory
Links: Alba Gencat Video Visita virtual La primera luz Symphony nº3 Joan Guinjoan
Location:Parc de l'ALBA-Centro Direccional
de Cerdanyola del Vallés, Barcelona
Year: 2010
Built Area:22.837 m²
Budget:34.000.000€
Co- authors: Master s.a de Ingeniería y Arquitectura
Collaborators: ICR, DM iberia
Description:
From the beginning the winning proposal was based on key ideas which were executed subsequently and consistently during the implementation of the project. Some of the ideas were related to easily recognizable images and operating programs, as the most obvious, a living organism with independent and permanent operating system that represents a big snail shell set in the sand, adapted to the environment and protecting its internal frameworks with its elegant aluminum finish.
The implantation of the proposal makes clear its own commitment with the rigorous functional plan, benefiting from its natural gradient of the land. The technical building encloses the energetic infrastructure below ground and is separated from the main building (which is home to the pilot program) by means service passages, to avoid the transmission of vibrations and ensure the necessary ventilation and accessibility. That way we minimize the impact of volume thanks to a roof made of natural vegetation, which recomposes the site’s original topography and protects the internal frameworks against the elements.
The internal space of the main building is also fully integrated into the original topography. The backside of the building is half-buried, while the uncovered front is where the shell ‘opens’ to the South. This section of the spiral is slightly separated from the central body by an intuitive centrifugal force. The offices enjoy the bounties of the exposure and the breathtaking Collserola mountains views.
The heart of the complex is located in the centre section, under the metallic roof, a ring-shaped radiation-proof tunnel isolated upon a big solid concrete slab of 1.80 m thickness; this is where the electrons that supply the necessary light beams for the research circulate into. Various different size cabin-shaped workshops are situated around the tunnel.
The building is surrounded by gentle slopes and green flat areas which recompose the topography using special maintenance-free native vegetation. A buried tank collects the waters from the roof and stores them for irrigation and pavement cleaning. In order to minimize the impact, the parking was sorted out by variable geometry stepped platforms crossed by wooded and planted slopes.















