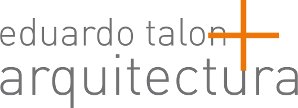IIRCLJC functional plan
Location: HUGTiP, Badalona, Barcelona
Area: 7000 m2
Description: the objective is to identify research needs and organizatives of the center. In the beguining there is a scientific project and the subsequent development of a general organization, which provides the general outline of the units that will make up the center. Determining, for each of the units necessary areas and their dimensions, the distribution and functional requirements. After defining the needs, develops a functional and spatial program that meets the requirements arising in relations between the different units. We then study the feasibility of implementing the program developed on a site specific, with certain physical conditions and planning.
Area: 7000 m2
Description: the objective is to identify research needs and organizatives of the center. In the beguining there is a scientific project and the subsequent development of a general organization, which provides the general outline of the units that will make up the center. Determining, for each of the units necessary areas and their dimensions, the distribution and functional requirements. After defining the needs, develops a functional and spatial program that meets the requirements arising in relations between the different units. We then study the feasibility of implementing the program developed on a site specific, with certain physical conditions and planning.







