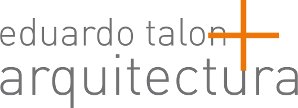Port Aventura- Convention Centre
Links: Port Aventura Convention Centre Video Adrian Pellgrin Foto
Location: Port Aventura - Salou- Tarragona
Year: 2009
built area: 13.290 m²
Budget: 20.500.000€
Co-authors: Master s.a de Ingeniería y Arquitectura
Description:
The building has two main functions and spaces: The Exhibition Pavilion and the Multipurpose Rooms. The geometry of the building is formed by two rectangular blocks facing two different angles, and located at different levels, whose articulation contains additional functions such as the Harvard Room or the attached multipurpose exhibit rooms. The glass box that remarks the entrance Multipurpose Halls level emphasizes the shifting of the two large volumes. The rest of the spaces (meeting rooms, administrative area, technical rooms) are contained in lower height volumes facing north and east.
The Centre was designed for a capacity of up to 4,000 people and has 18 modular rooms, featuring versatile open spaces, and natural light, able to accommodate all types of events. At level 0 is located the exhibit hall of 2.500m2, which can be converted into an auditorium for 1,200 people. At level 1 are the Harvard lounge, in auditorium format and highlyequipped for 150 people and Tarraco Premium space, ideal for boards meetings.
Location: Port Aventura - Salou- Tarragona
Year: 2009
built area: 13.290 m²
Budget: 20.500.000€
Co-authors: Master s.a de Ingeniería y Arquitectura
Description:
The building has two main functions and spaces: The Exhibition Pavilion and the Multipurpose Rooms. The geometry of the building is formed by two rectangular blocks facing two different angles, and located at different levels, whose articulation contains additional functions such as the Harvard Room or the attached multipurpose exhibit rooms. The glass box that remarks the entrance Multipurpose Halls level emphasizes the shifting of the two large volumes. The rest of the spaces (meeting rooms, administrative area, technical rooms) are contained in lower height volumes facing north and east.
The Centre was designed for a capacity of up to 4,000 people and has 18 modular rooms, featuring versatile open spaces, and natural light, able to accommodate all types of events. At level 0 is located the exhibit hall of 2.500m2, which can be converted into an auditorium for 1,200 people. At level 1 are the Harvard lounge, in auditorium format and highlyequipped for 150 people and Tarraco Premium space, ideal for boards meetings.












