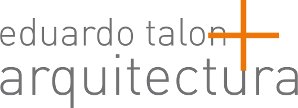Junior Sport & Spa
Links: JuniorSportSpa
Location: Ctra. de Sant Cugat a Rubí s/n ,Sant Cugat del Vallès
Year: 2004
Built area: 3.750 m²
Budget: 5.200.000€
Co-authors: Master s.a de Ingeniería y Arquitectura
Description:
The facility is conceived on 3 levels (basement, ground floor and first floor) comprised of three volumes around a double height central atrium, very transparent, as a main hall that serves as access and communications. The unique volume of the heated pool , covered by laminated wood frame structure, is defined as a light and transparent body with bentglass facades dominating the landscape. The master plan rearranges the exterior sports and leisure areas , treating the green areas as a forest park with views over the sports club.
The facility features areas of fitness, aerobics, spa, indoor pool, restaurant, bar, social club, solarium, babysitting, hair salon, locker rooms and offices and external activities : a new field hockey, tennis and paddle tennis, golf, pools, parking and general infrastructure.
Location: Ctra. de Sant Cugat a Rubí s/n ,Sant Cugat del Vallès
Year: 2004
Built area: 3.750 m²
Budget: 5.200.000€
Co-authors: Master s.a de Ingeniería y Arquitectura
Description:
The facility is conceived on 3 levels (basement, ground floor and first floor) comprised of three volumes around a double height central atrium, very transparent, as a main hall that serves as access and communications. The unique volume of the heated pool , covered by laminated wood frame structure, is defined as a light and transparent body with bentglass facades dominating the landscape. The master plan rearranges the exterior sports and leisure areas , treating the green areas as a forest park with views over the sports club.
The facility features areas of fitness, aerobics, spa, indoor pool, restaurant, bar, social club, solarium, babysitting, hair salon, locker rooms and offices and external activities : a new field hockey, tennis and paddle tennis, golf, pools, parking and general infrastructure.












