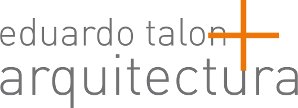Sitges family house
Links: vilacons
Location: Av. Cortes de Aragó 44, Urb Levantina. Sitges
Year: 2004
Built Area:460m2
Co-authors: Enric Henry, Didac Rodriguez
Description:
In a very steep plot, the program was solved by fitting the different areas in a phased manner by a set of half-storeys in each half level, connected by a very light open staircase
Natural light is a constant throughout the house, which is characterized by transparency and clarity wich is also reinforced by the choice of materials like white marble and wooden panels in light colors.
A double height space links the public area of the ground floor with a private living room upstairs, enjoying wonderful views through a large window that runs all over across the front, protected hardwood blinds.
Outside, in front of the main facade facing south, there is an expansion area, containing the pool and the solarium. From here you can access, alternatively, to a large kitchen featuring a dining room.
Below ground it was designed a large garage , with direct access to street level and a wine cellar.
Location: Av. Cortes de Aragó 44, Urb Levantina. Sitges
Year: 2004
Built Area:460m2
Co-authors: Enric Henry, Didac Rodriguez
Description:
In a very steep plot, the program was solved by fitting the different areas in a phased manner by a set of half-storeys in each half level, connected by a very light open staircase
Natural light is a constant throughout the house, which is characterized by transparency and clarity wich is also reinforced by the choice of materials like white marble and wooden panels in light colors.
A double height space links the public area of the ground floor with a private living room upstairs, enjoying wonderful views through a large window that runs all over across the front, protected hardwood blinds.
Outside, in front of the main facade facing south, there is an expansion area, containing the pool and the solarium. From here you can access, alternatively, to a large kitchen featuring a dining room.
Below ground it was designed a large garage , with direct access to street level and a wine cellar.












